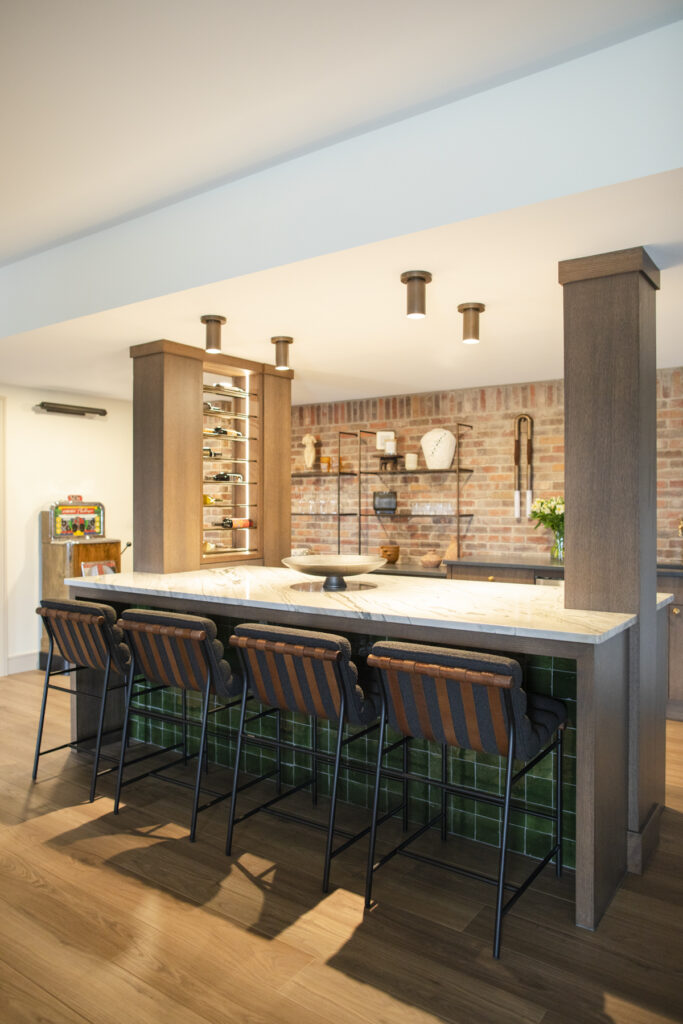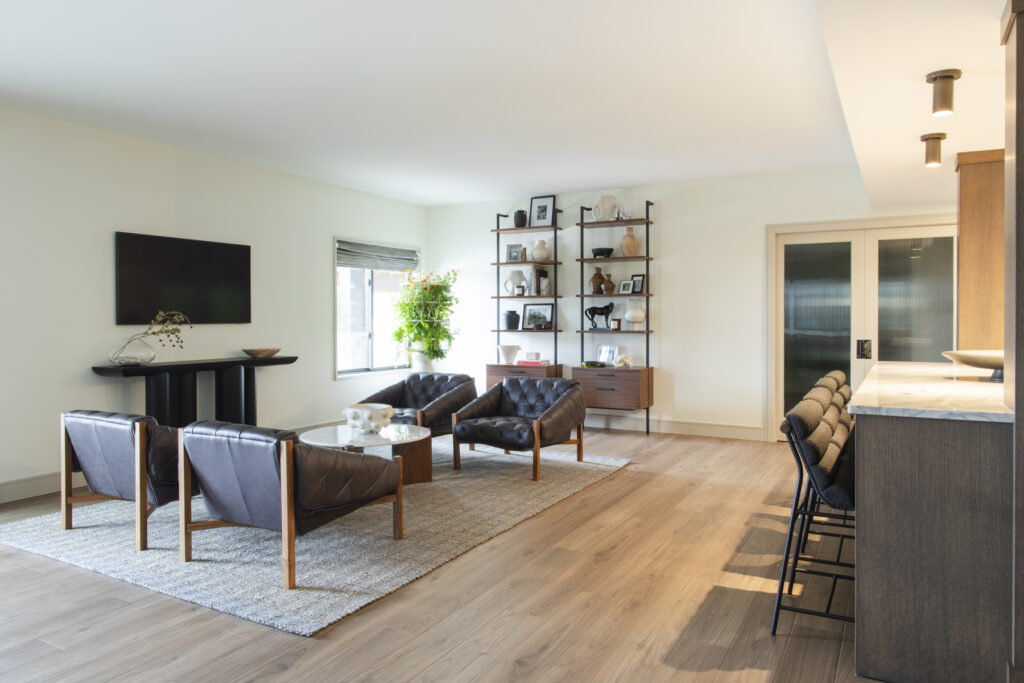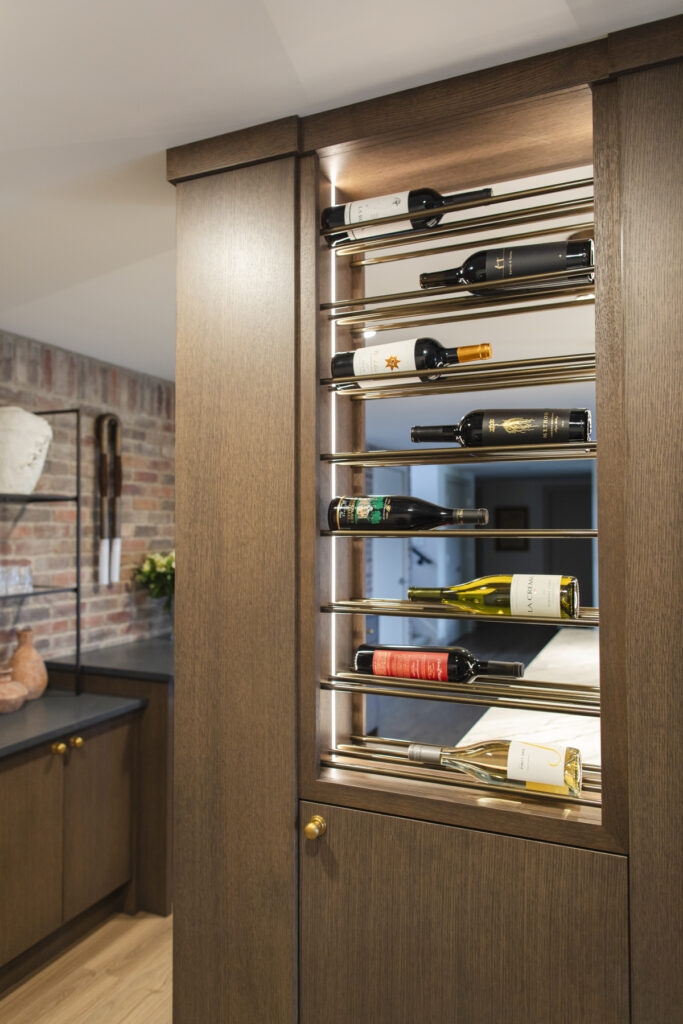A patch of land sits atop a hill on the outskirts of Valley. Stacy Bruhn, originally from Elk City, had inherited the land from her family and she built a home on the property—a 5,140-square-foot house on a sprawling acreage in Black Hawk Estates. Her basement had been unfinished for six years, a daunting project to tackle. Enlisting the help of some friends, including architect Joe Vodicka and designer Leah Scheppers of Archive Interiors, Bruhn set out on a mission to renovate her basement. Mike James Renovation and Badger Custom Construction signed on as contractors.
Bruhn had envisioned a wet bar that evoked a sultry mood and had plenty of space in which to entertain. She wanted to be hands-on with the redesign, and was integral in every part of the decision-making process. She used pinterest boards to get her ideas off the ground, and started by tearing down a wall to open up the space and achieve the lighting effect that she wanted.
“It’s fun and sexy,” she mused. “I really like Prohibition-style bars, and I wanted there to be warmth with natural light able to come through, since basements are dark. This was originally in the plans.”
Spiffed up in Prohibition-style décor, Bruhn’s bar is a sight to behold. Her space evokes the yesteryear of Chicago bars complete with a rustic, authentic Americana exposed brick wall, sophisticated brass hardware, and mood lighting.
During Prohibition, which was in effect from 1920-1933, cities such as New York and Chicago were rife with underground speakeasies, organized crime, bootlegging, and rampant debauchery. Omaha even has its own storied past with its seedy nightlife origins, hidden watering holes, and illegal “blind tigers”—a name meant to make speakeasies appear as inconspicuous business establishments for taxidermic animal displays.
A brick veneer wall from Hebron Brick Co. sets the tone for emulating a 1920s gin joint. The brick’s character is what makes it reminiscent of a bar found in Chicago, adding an organic accent of period-looking masonry against a silestone honed finish backsplash.
A polished quartz countertop is the focal point of the bar area. The island features cinza quartzite with gold inlay. Rivulets of gray veining are complemented by a raised pewter platter, refracting gold shimmers of light from the inlay.
Another signature piece is a modern wine rack built into a muted chocolate brown-stained cabinet, custom designed by Kim Heideman of Shoreline Designs. The cabinetry boasts wood tones in rift-sawn white oak. Sconce and recess lighting illuminates the space, casting warm shadows. A horseshoe-shaped sconce made with real horsehair is a unique find, creating a hybrid aesthetic of rustic and industrial elements.
Adjacent to the bar is a sitting area where guests can enjoy their drinks. A Bowman black oak console table leans up against a corner of the room. Across from the console, a white quartz coffee table from CB2 with acacia wood legs displays an Alfonso vase, its style inspired by Icelandic volcanic rock formations.
Contrast is found in design elements throughout, with plenty of interesting pieces that catch the eye. Several vignettes decorate the room with shelving displaying pastiche pottery pieces, glassware, or novelty knick-knacks alongside the bar.
Tying the décor together is the pièce de résistance—a handmade, 1950s-inspired, midcentury modern chandelier. The antique brass starburst light fixture is a work of art, overhanging a pool table in the center of the room.
A little modern, a little rustic, with a lot of artistic value and period inspiration, Bruhn’s basement remodel is the ideal place to unwind and entertain.
This article originally appeared in the January/February 2025 issue of Omaha Home Magazine. To receive the magazine, click here to subscribe.














