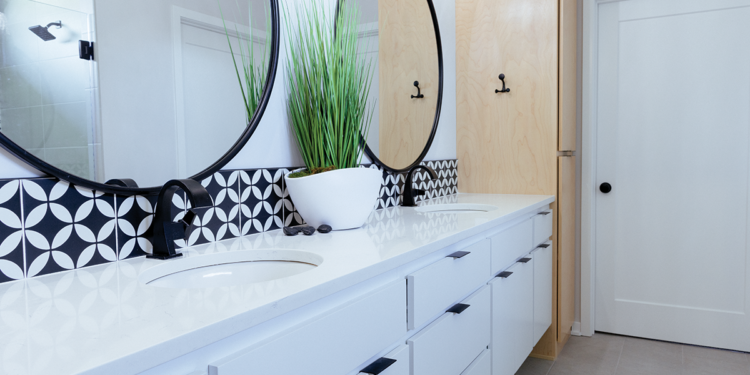Empty nesters Gina and Dan Lombardo spent two years considering their next move. Their children were grown and busy making families of their own. Gina and Dan no longer needed a large multi-story home. “It was so hard to settle on something and somewhere new, because we have such great neighbors,” Gina said. “Really, everyone on the street is so dear to us, great friends, you just can’t find that anywhere.” They knew they would need to build their next home, and soon. Dan, a retired advertising sales manager, was diagnosed with Parkinson’s disease 12 years ago and his needs were changing.
One of their neighborhood friend couples purchased property and began building in Westbury Farms near 215th and F streets. The Lombardos quickly followed suit, purchasing the corner lot nearby and partnered with the same builder, Bob Quartoroli of Dreamscape Homes.
The couple selected a stock plan for a single-story ranch home and modified it for midcentury modern style and greater functionality, chosing features and amenities that would allow them to age gracefully in-home for years to come.
Everything the Lombardos need for day-to-day living is on the main floor of the home, which includes modern conveniences and many hallmarks of universal design. Smooth surfaces, luxury vinyl plank floors, and smaller tile create fewer barriers to movement. Extra-wide hallways and 36-inch doorways will make moving between rooms with a walker or wheelchair easier down the road, if needed. A zero-entry threshold from the garage to the drop zone leading to the kitchen supports continued independence. The couple added an easy-access writing desk near the entry of the home. The primary bedroom features an ensuite bath with a zero-entry tub/shower wet room.
Dreamscape Homes often include features for homeowners who plan to remain in-home into their later senior years, Quartoroli said. Wet rooms are one of the hottest trends.
“Wet spaces are great for aging buyers. However, cost is sometimes an issue,” Quartoroli said. “If that is the case, we can pivot to an oversized shower at a lower cost.”
Gina has an appreciation for good design. She spends her days at Baker’s Supermarket in the floral department concerned with color, meaning, placement, and thoughtful arrangement of stems. Creating a cohesive look within a home comes naturally to her. “Our last house had a Victorian theme to it with great antiques and furniture,” Gina said. “This time I wanted to have more of a contemporary look, and there are so many elements I love about the midcentury time frame. It reminds me of my childhood.” She enjoys spending her evenings online searching for midcentury modern touches with clean lines, natural wood, and stone to add to the home design.
When friends and neighbors visit their ranch home, they walk through a light turquoise front door reminiscent of the doors in Palm Springs, California, where midcentury modern architecture reigns supreme. On entry, a visually interesting Terrazzo-inspired tile floor greets guests, drawing company into the great room with an iconic stacked-stone fireplace. Several Frederick Cooper-inspired wood and metal fish sculptures adorn the natural wood tone mantel. The fireplace is husband Dan’s favorite element in the home. “I think it really adds warmth to the place,” he said, pun intended. The couple enjoys relaxing by the fire on a low-profile sectional and Eames lounge chair.
Vintage treasures are peppered throughout the home. Metal birds in flight sprawl across the living room wall. An amber Empoli glass vase with a bulbous stem stands out in a bathroom display. Other custom works of art create personal and conversational warmth within the residence. “My mother is a wonderful artist and we have many of her pieces in our home,” Gina said. Among the treasures are paintings of a stunning blue heron and another of a pile of fish. A small gallery wall between the dining area and kitchen features a collection of Anita Munman prints in handmade frames. Inside a small frame are hand-pressed leaves. “Mom made the leaf pressings for each of her children,” Gina said. “Our family always enjoyed camping together.”
The home’s kitchen is illuminated by large geometric-shaped pendants over a center island which bring back the Terrazzo flecks artfully scattered across the kitchen island. Cupboard panels hide appliances to maintain the clean lines of the home.
Dan and Gina’s playful personalities are represented through the selection of large atomic-style lighting in the dining area and entryway. Charcoal boomerang-patterned formica is used in the butler's pantry. The kitchen and dining area serve as the gathering space for the Lombardos and their friends and neighbors who often visit for lasagna dinner. Gina is known for making homemade Italian salad dressing.
“We love hosting, spending time with our friends and neighbors, and drinking good wine,” she said.
The hot topic at dinner these days is the timing of Gina’s retirement. “But, what would I do all day?” she wonders. The final project is to complete the basement for grandkids to have space to play and stay. Gina has furniture and materials selected. “As soon as that is done, I’ll be looking for another project,” she said. Her eldest son is in commercial real estate. She teases him, reminding him often she is available for consultation.
This article originally appeared in the June 2023 issue of Omaha Home magazine. To receive the magazine, click here to subscribe.
This article originally appeared in the June 2023 issue of Omaha Home magazine. To receive the magazine, click here to subscribe.











