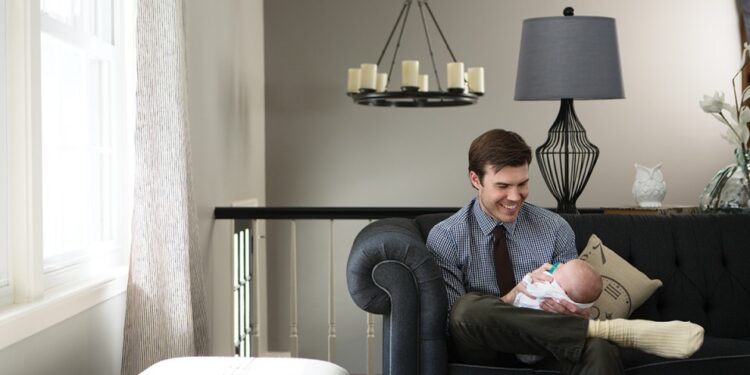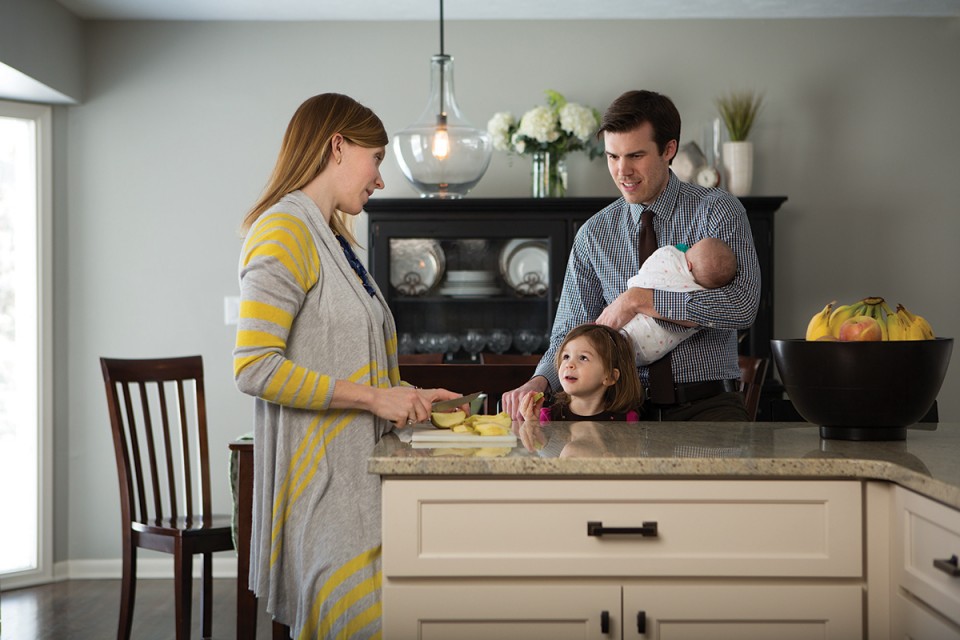Imagine having a home you love, then finding a home you love even more. The new home has additional space and is in a great neighborhood that’s ideal for your growing family. In fact, you happen to find your new home even before it’s on the market. A kind neighbor nearby tips you off that a beautiful, spacious home will soon be for sale. Excited and eager, you walk across the street and head inside. Fingers crossed, you walk up the porch steps and through the front door. And then it hits you.
You cross the threshold. While the home looks lovely on the outside, the inside has a style that’s not quite your own. The layout, design, and furnishings aren’t exactly what you and your spouse had in mind. But the house has potential. And so you make the purchase and begin renovating and redecorating. This is precisely what happened to Davin and Allison Bickford of Omaha.
The young couple and their 3-year-old daughter moved from their cozy Aksarben home to their current home just a stone’s throw from 108th Street and West Center Road. The move to their new home, its renovation, and the birth of their second daughter spanned just a few hectic months that also overlapped Christmas last year. By all accounts, the Bickfords were ambitious to create their dream home in short order.
They knew several of the families in and around their current home. It was an ideal neighborhood, one where homes were routinely sold with little to no advertising necessary.
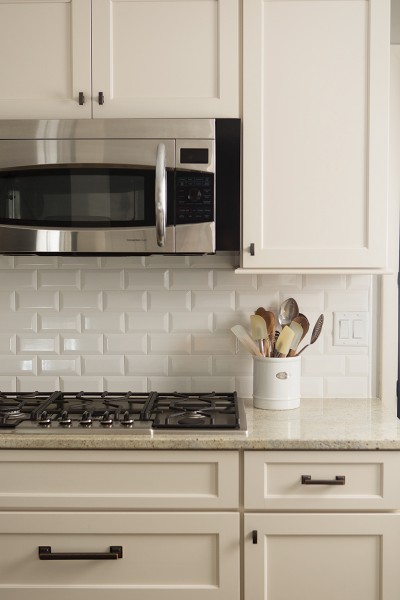
“The former owner was packing up the house when I realized it would soon be for sale,” Allison explains of the District 66 neighborhood. “This is a close-knit, welcoming neighborhood with lots of small children and impromptu driveway parties.”
When the Bickfords, both 29, closed on the home last year, they began planning for major renovations to the main floor. Initially, the kitchen was closed off from the rest of the home. Carpet was everywhere except the bathroom. And the color scheme was generally dark.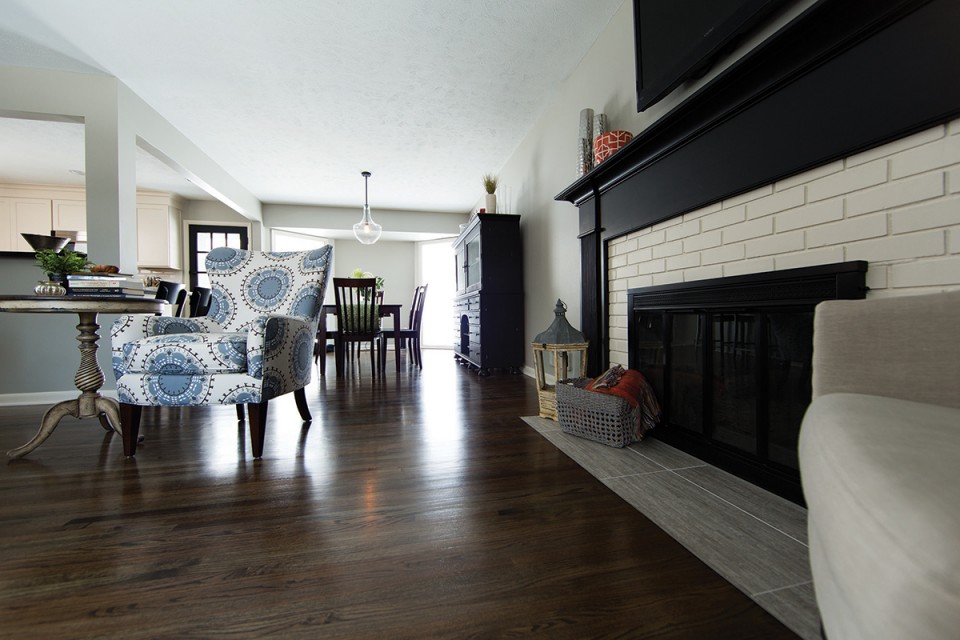
This being a home where they planned to spend the next several years, Davin and Allison opted to rethink the main level. Working alongside Omaha interior designer Julie Hockney, the Bickfords removed the kitchen’s outward-facing wall to create a more open and spacious floor plan.
The Bickfords enjoy entertaining with family and friends and designed a kitchen where conversations could still take place during meal preparation. Today, the kitchen boasts white cabinetry, granite countertops, stainless-steel appliances, a farmhouse sink (which Allison called her “must-have” piece) and, perhaps best of all, an open countertop connecting the living space.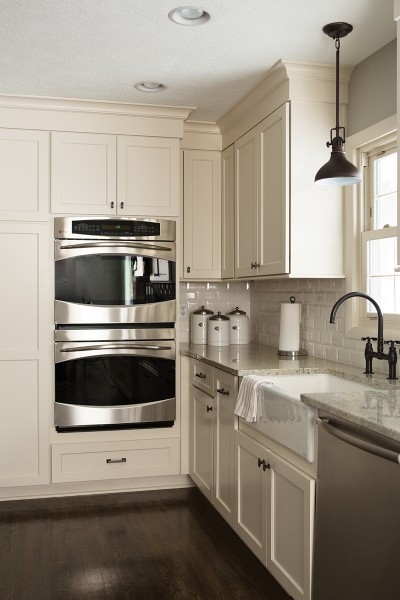
“Davin and I knew the style that we wanted, but we weren’t sure how to mix everything together,” Allison says. “We like to entertain and wanted our home to feel warm and entertaining, but also with that elegant feel. Lived-in and classic but comfortable, too.”
Hockney worked alongside the Bickfords throughout the renovation and redecoration. The walls were painted a dark gray. White crown molding and new floors were installed to give the home a sleek, modern, and spacious feel, yet still warm enough for their two young daughters.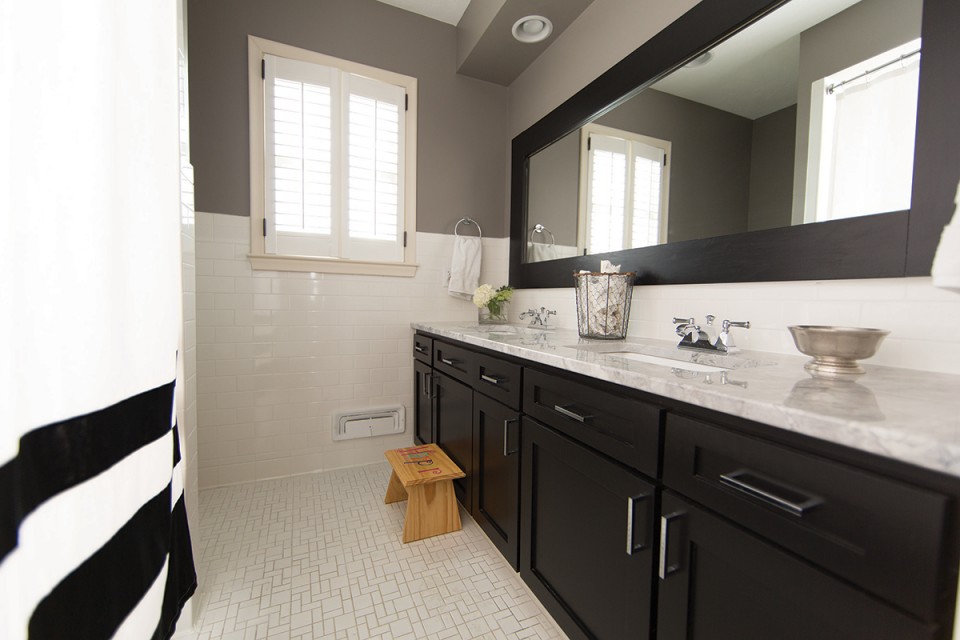
A large, gray couch and patterned chair fill the living room, along with a refurbished bench below the main window. (The Bickfords joke that their new living room pieces fit their style and design aesthetic; however, all of the fabric has been treated to avoid stains from spills and other in-home mishaps. They are the parents of two small children, after all.) The living room’s fireplace also received a major facelift to match the updated décor and design throughout the main level.
Hockney says she worked hard to ensure the home portrayed a modern, classic design that was combined with new and vintage pieces. The living room bench, for example, is a repurposed coffee table that’s been topped with a seating cushion.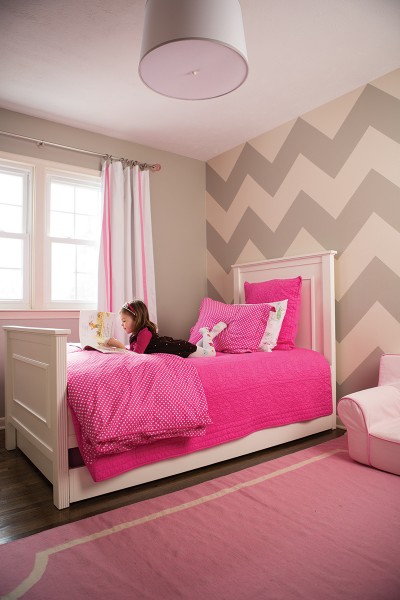
Davin and Allison sold most of their furniture when they moved into their new home; now, they’re slowly filling it with pieces, light fixtures, and other accessories that they truly love.
“We wanted to start with a clean slate and fill it as we go,” Davin says.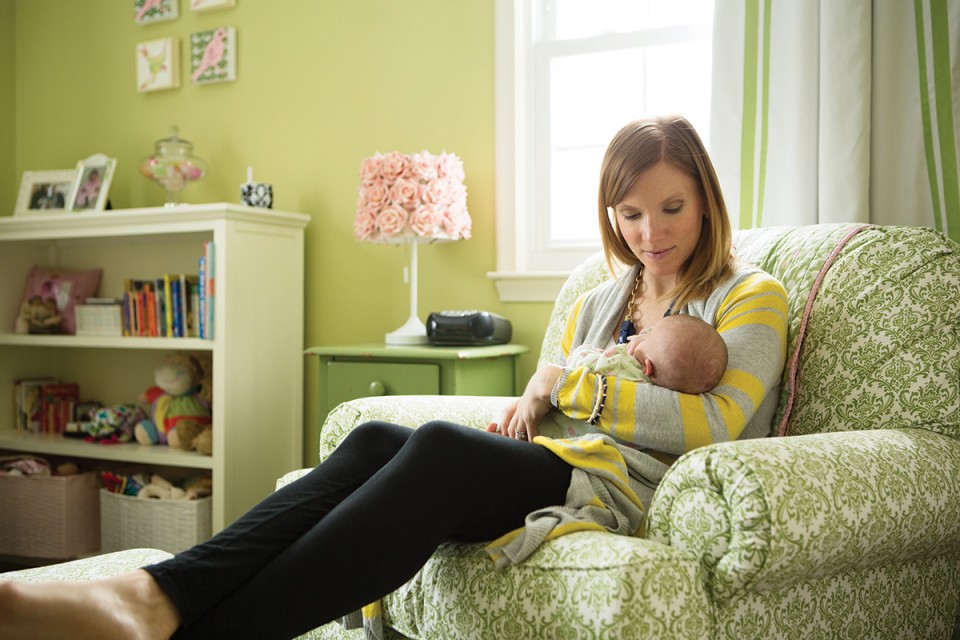
The clean lines and sleek design of the kitchen and living room continue down the hall into the bathroom and the guest bedroom: white furniture and accessories, gray walls, and modest pops of color here and there. New light fixtures abound throughout the main level (several of which are small pendants) offering a cozy glow both day and night.
Color abounds in both daughters’ bedrooms, facets of which are holdovers from the Bickfords’ Aksarben home. One bedroom is awash with pink bedding and pink accents. The wall is a gray-and-white chevron pattern, continuing with the gray and white hues throughout the home. The other daughter’s bedroom is largely a soothing, pale green with white accents, giving it a cozy feel.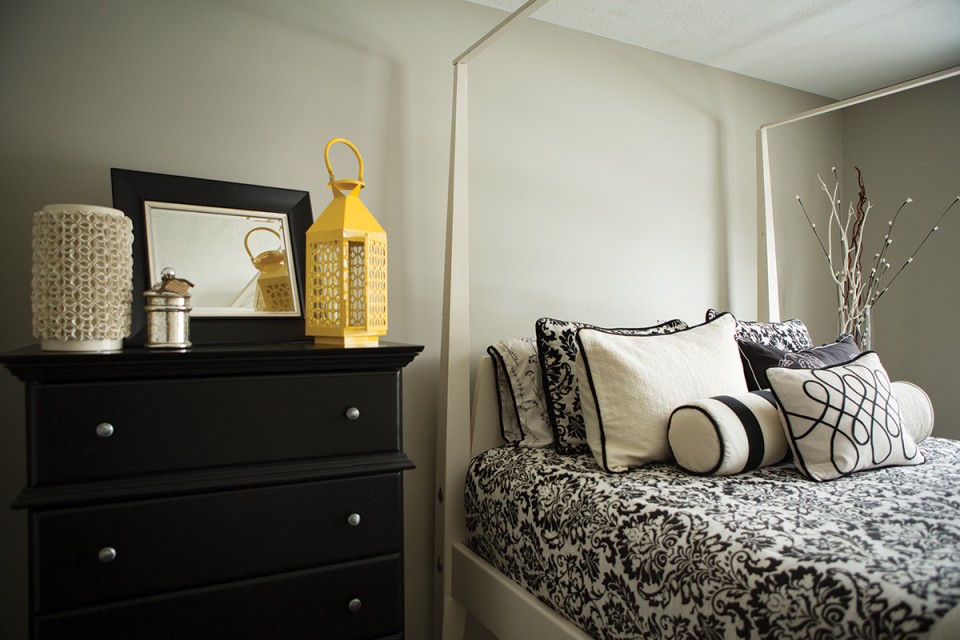
The Bickfords’ master bedroom and adjoining bathroom are next to receive facelifts. Just as with their young family, their home’s beauty is growing and maturing every day.

