When asked about the design principles behind his contemporary, DIY home, Joel Holm employs a more-than-pregnant pause. Finally collecting his thoughts, he borrows—intentionally or otherwise—from Monty Python’s Flying Circus.
“The idea,” he says, “was to do…something completely different.”
But there is so much more than “something completely different”—as dramatic as it is in this case—about the plot of land just a few doors south of Leavenworth on 52nd Street. The home, which he shares with his wife, Melissa, and their three children, is something of a forever-in-progress DIY project for Holm. He built most of it himself. More than just a basement workshop tinkerer with a table saw and tool belt, Holm is a remodeler whose H Aesthetics business recently merged with Workshop Unknown.
The design vision for the home and everything that followed became for the Holms an exercise in simple living.
“I’ve often thought about why we use this material instead of that material in homebuilding,” Joel explains, “especially when it would be cheaper, friendlier to the environment, and would last a heck of a lot longer if we used what we normally think of as industrial materials—and used them in new ways.”
Square Hardie Board panels form a blocky geometrical array on the home’s exterior. Affixed with rivets that are proudly left visible and with the material’s aquamarine hue, the home almost takes on the vibe of a vintage seafaring vessel, that of an algae-encrusted steamer or battleship. Abutting those lines and introducing a contrasting motif is corrugated, recycled roofing material in red. The material’s striated ridges disrupt the cube theme that could otherwise dominate the façade. Adding to the industrial look are heated cement floors, commercial windows, and a CMU, cinder block-style block foundation.
Reclaimed strips of acrylic ingeniously incorporated into the pivoting front door create a dramatic, twice-daily light show. Viewed from inside the home, the morning sun streams through the door’s acrylic insets. At night and from curbside, the home’s interior lighting hits the slats in reverse fashion. The overall effect is that of electrified neon, and it takes closer examination to discern that there is nothing more at play here than beams of filtered light.
A passerby’s first impression may be that the boxy, 3,500 square-foot home is a volcano of “contemporary” erupting in the brick-clad charm of the surrounding Elmwood Park neighborhood. But take a step back for a wider view, and you’ll notice that the Bauhaus-ish lines of the home subtly mirror those of the Prairie-esque ones of the property next door to the south.
“We didn’t have any particular architectural influence in mind with the design of this home. When I think of what we did here, it is that this is a just a better way to build a house,” he says of the home that was showcased in the 2011 Green Omaha Coalition Tour.
“Too many homes, to us, look alike,” adds Melissa. “After awhile, traditional homes built with traditional materials all tend to be the same.”
The master bedroom suite is located on the main level while the kids’ bedrooms occupy the upper level. Instead of a standard hallway in a home where nothing standard is to be expected, the children’s bedrooms are connected by a wide concourse that acts as a play and study area all their own. Oversized sliding bedroom doors provide alone time in this most open and airy of settings.
“Having it be a very open space was important to us,” says Melissa. “It’s a lot of house, especially when compared to where we came from [only blocks away]. Our previous home was very quaint and charming, but it was cut up into too many individual rooms. When company came or when we had parties in the old house, it was always that awkward sort of arrangement where four people would have to be seated in another room and then a few more would be tucked around the corner from there.”
Initial construction of the home designed in collaboration with architect Eddy Santamaria of Contrivium Design + Urbanism spanned almost two years.
A walking club made up of seniors from Elmwood Tower, a nearby independent living facility, peppered Joel with questions almost daily as work progressed. “I could have talked to them all day about what we were building,” he quips. “I’m sure I lost a month in the construction process talking to them.”
“And we were both surprised how much most of them liked it,” Melissa adds. “We had thought that older folks might not get it—might not get what we were doing—because even a lot of younger people don’t get it. People either love it,” she says with a shrug, “or hate it.”
Such major additional projects as a fireplace are planned as time allows sandwiched in between a busy schedule of school and other activities for daughters Avery (7) and Kinley (15) and son Kaleb (12).
The Holms are also thinking about getting around to doing something with a pair of “doors to nowhere,” ones that will eventually lead to a yet-to-be-built deck in one case and balcony in the other.
Mirroring the contours of a softly sloping lot, the home has six distinct levels plus a basement. To travel from the mudroom at the rear of the house to the front door, for example, it is a gradual one-two-three ascent of gently rising levels. In between, the space is full of subtleties that serve to break up the right angles that are otherwise everywhere to be found. A mini-flight of steps leading from the living room down to the kitchen area, for example, is sliced into a wedge configuration. The continuity of the open living room/kitchen space is never completely severed, Joel explains, but is instead merely interrupted in a way that delivers a sense of “roomness” between the two.
The centerpiece of the kitchen is a custom table crafted by Workshop Unknown. Its acrylic surface and arcing, birch-laminated legs complement the acrylic and birch found elsewhere throughout the home.
“It’s such a simple and elegant wood,” Joel says of the birch, “and it’s a lot cheaper than many of your other choices.”
Expansive walls of glass in the main living area make for wide-open vistas but took some getting used to, Melissa says, especially when the family first moved in.
“We had people showing up outside and cupping their hands against the glass to get a look inside,” she chuckles. “They must have assumed it was a dentist’s office or something like that because our home is so different from everything else around here. I’d be reading a book or watching TV, and I’d catch some movement out of the corner of my eye, and there’d by some guy making nose prints on my windows!”
If the home was in any danger of feeling cold or sterile, works by area artists and beyond lend a warm and vibrant touch in a color palette grounded in organic ochres.
“That was also an important driving force in planning our home,” says Joel. “We knew we wanted a place where we could display a lot of art, some of it on a pretty large scale.”
Everything about the lines, forms, and spatial composition of the Holms’ place suggest an acute attention to the art of architecture and the architecture of art.
“We do consider the house a work of art,” Joel explains as Melissa nods in agreement. “It’s something of a living sculpture but a very functional one for our family.”


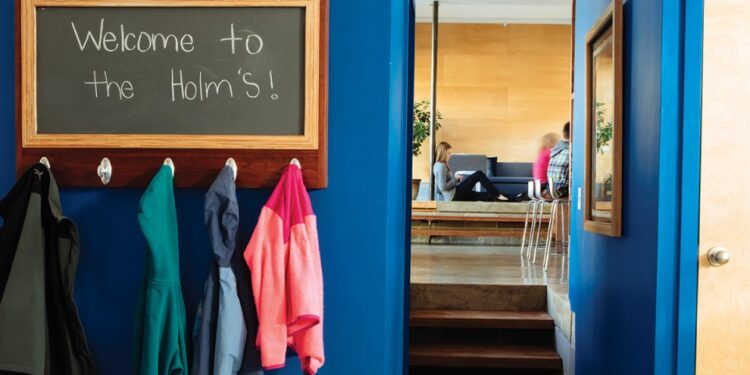
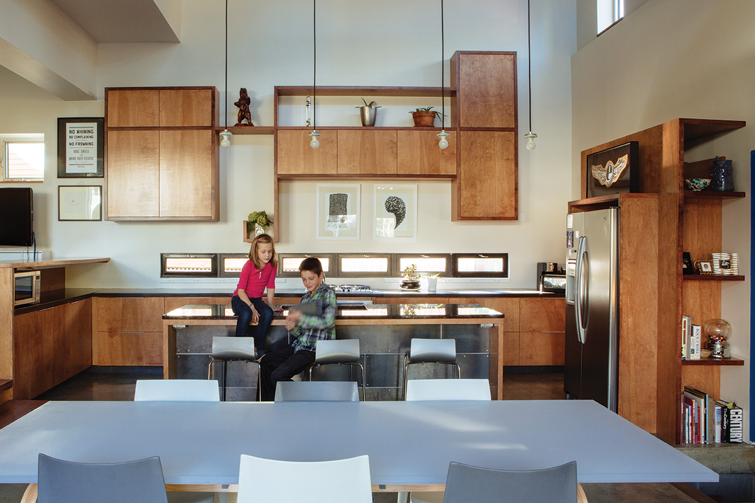
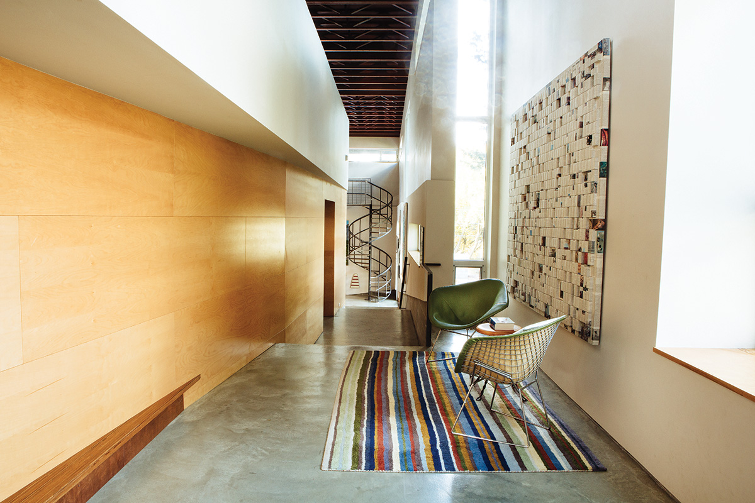
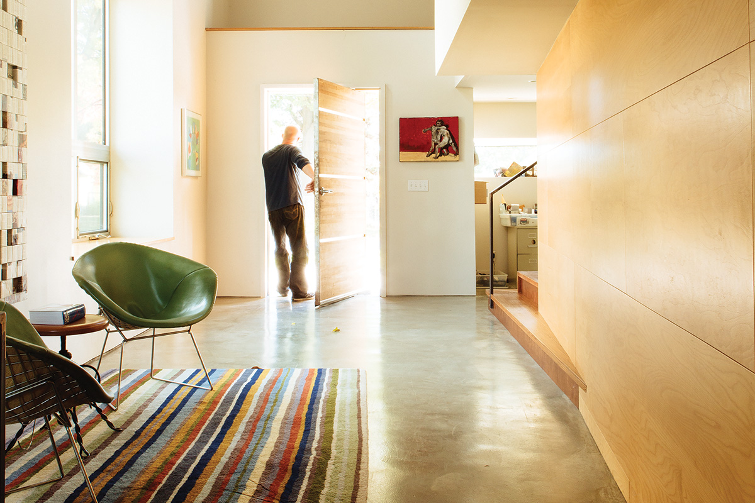
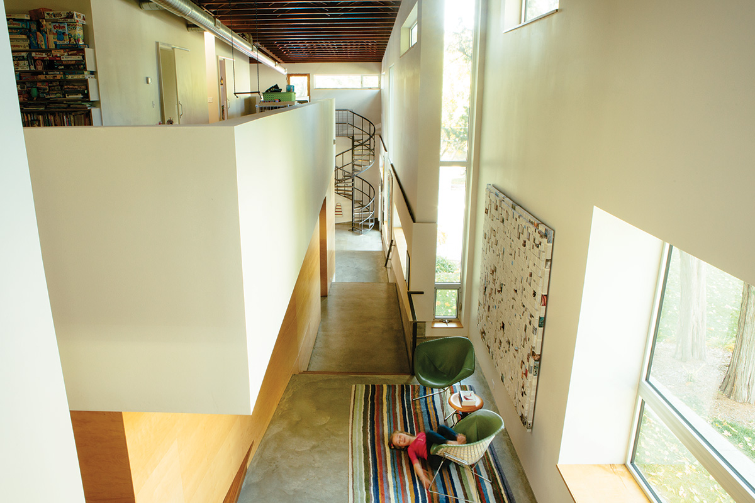
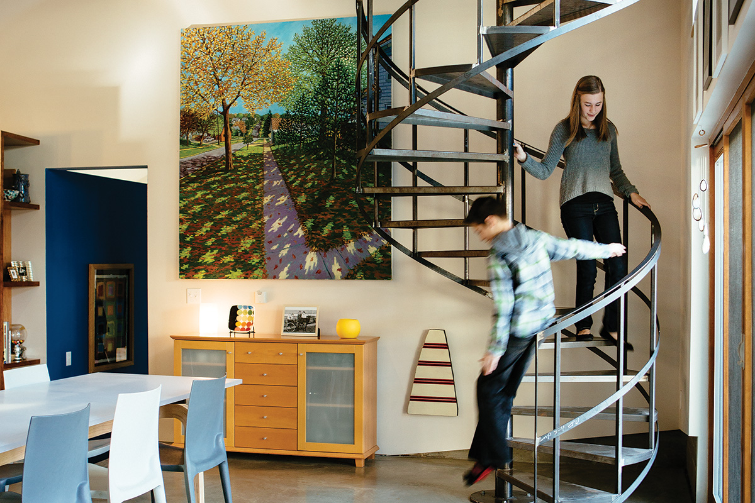
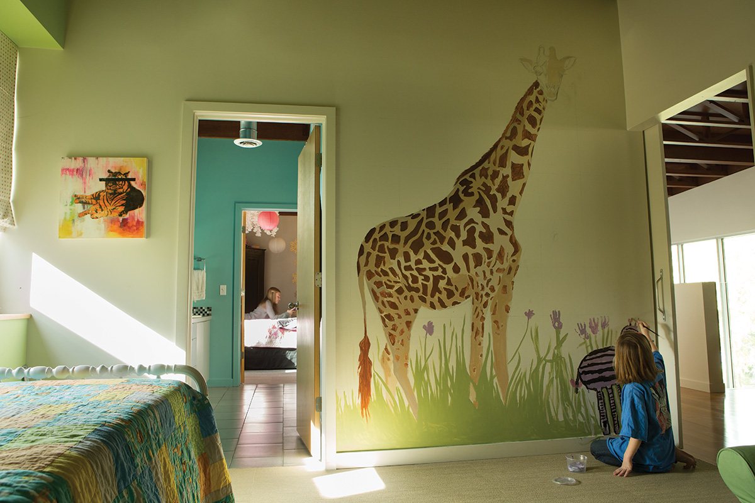
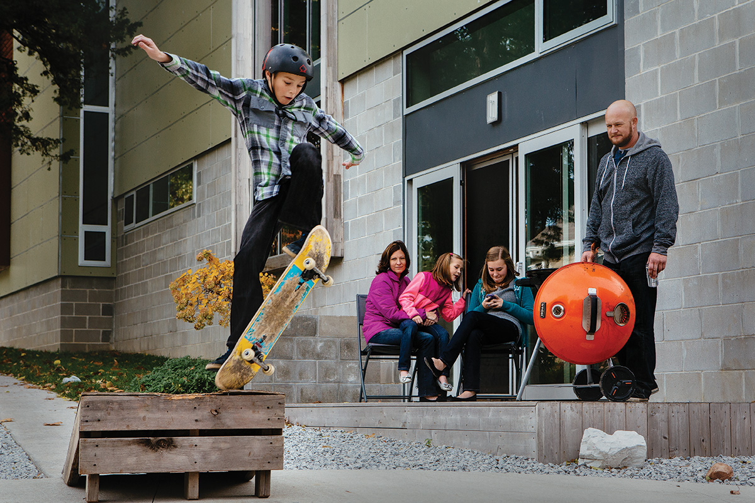
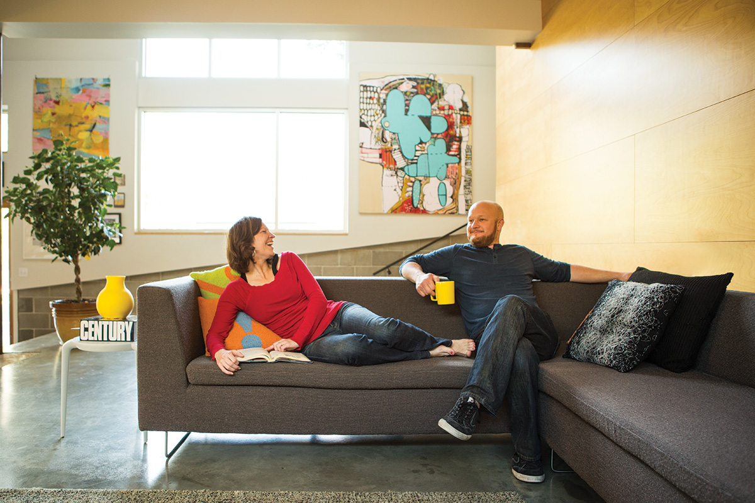
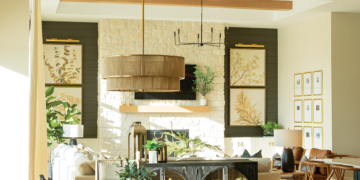
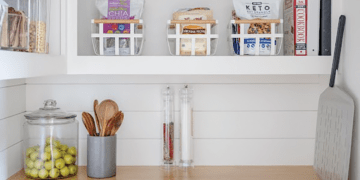
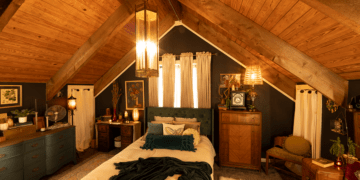
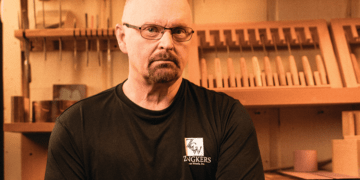
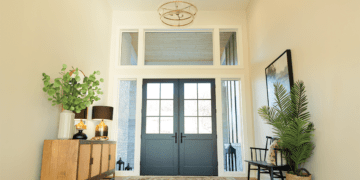
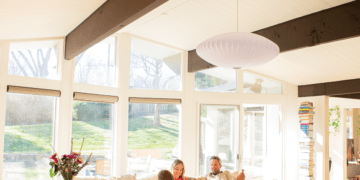
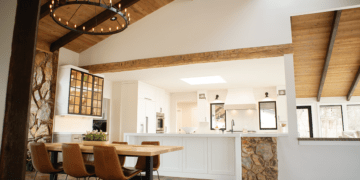

![[L to R] Daisy Hutzell-Rodman, Julius Fredrick, Kim Carpenter.](https://www.omahamagazine.com/wp-content/uploads/sites/2/2024/04/BTL-350x250.png)

